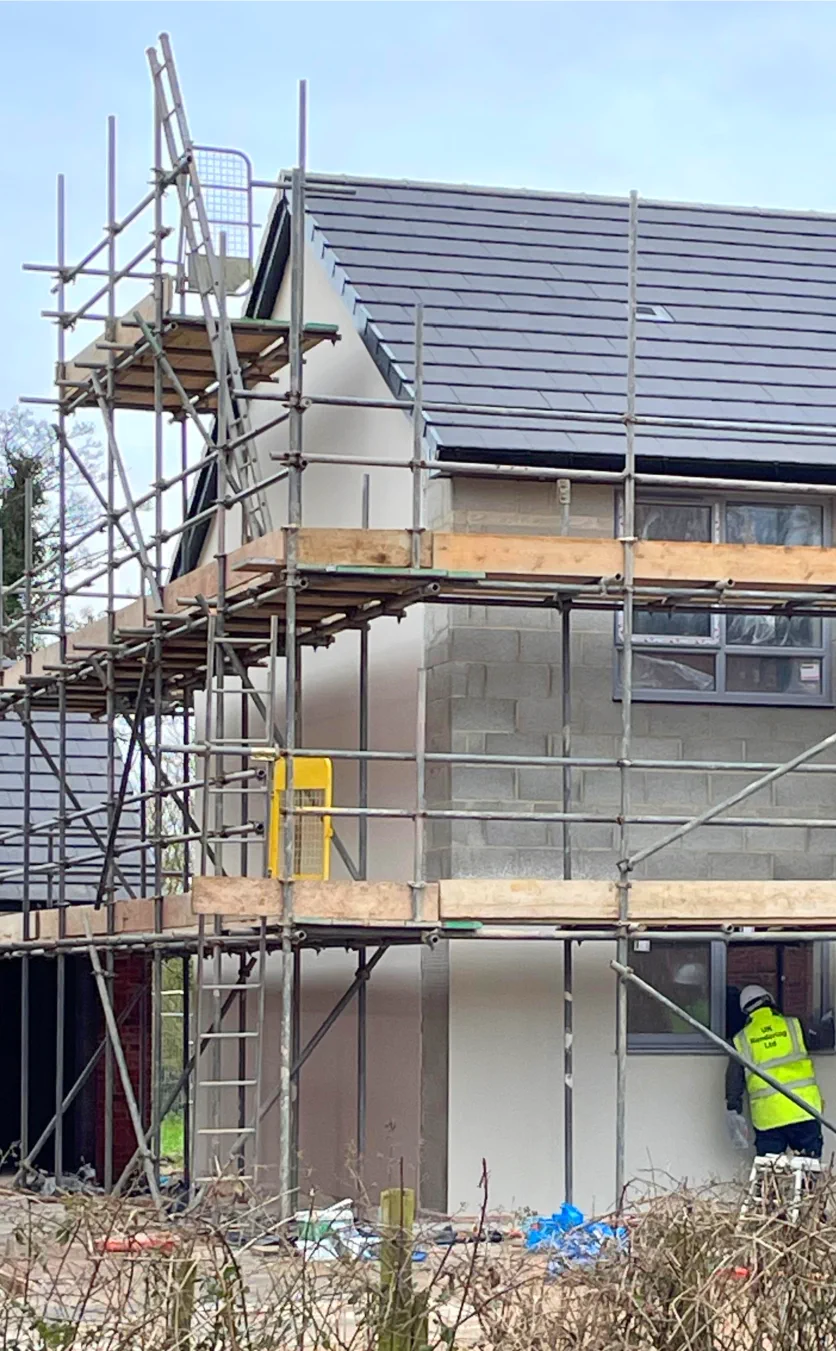Welcome To Palm Scaffolding Limited: Preston, Chorley, Leyland, Lytham, Kirkham, Lancaster and Lancashire
Erecting scaffolding is a critical process in construction and maintenance work, providing a secure and stable platform for workers. It begins with selecting a solid foundation, ensuring the ground is level, or making adjustments to accommodate uneven terrain. The use of base plates or mud sills can enhance stability. Once the foundation is set, the scaffolding frames are assembled, with cross braces connecting the ends to form a sturdy structure. The next step involves securing the scaffold, adding planks for the work platform, and ensuring safe access, often with ladders designed specifically for the scaffold system. Guardrails are essential for preventing falls, and the entire structure must be inspected for safety before use.
The Health and Safety Executive (HSE) in the UK provides safety guidelines and regulations that emphasise the significance of competent people carrying out the work under proper supervision. Regular inspections are crucial to maintaining safety standards, especially after any alterations or exposure to environmental factors that could affect the scaffold's integrity. The meticulous process of erecting scaffolding is fundamental to the safety and efficiency of high-altitude work.


 Palm Scaffolding Ltd has SSIP Approved Smas Workspace accreditation
Palm Scaffolding Ltd has SSIP Approved Smas Workspace accreditation
Checklist & Guidelines
This guide is designed to delineate the circumstances in which a scaffold design is necessary and the expected level of training and competence that individuals who are responsible for the erecting, dismantling, altering, inspecting, and supervising of scaffolding operations should possess.
A scaffold must be designed by a competent person using custom modelling to ensure that it will have sufficient strength, rigidity, and stability during erection, use, and dismantling if it is not assembled in accordance with a generally recognised standard configuration, such as NASC Technical Guidance TG20 for tube and fitting scaffolds or similar guidance from system scaffold manufacturers. This is mandated by the Work at Height Regulations 2005.
To ensure a precise and appropriate design process, the scaffold contractor should be provided with pertinent information by the user at the outset of the planning process. Typically, this information should encompass the following:
- Location of the site
- The scaffold is required to remain in position for a specific duration.
- Intended purpose height, length, and any critical dimensions that may impact the scaffold number of boarded lifts
- We will restrict the number of individuals who can use the scaffold at any given moment and establish maximum working loads.
- Types of access to the scaffold, such as external ladders, ladder bays, or staircases
- Whether sheeting, netting, or brickguards are necessary,
- Any particular requirements or provisions (e.g., restrictions on tie locations, inclusion or provision for mechanised handle plants, such as hoists or pedestrian walkways)
- The state of the ground or the structure that supports it
- The scaffold will be erected against a specific structure or building, and any pertinent dimensions and drawings, as well as any restrictions that may impact the erection, alteration, or dismantling process, must be provided.



